wienwood recognizes the achievements of clients, architects, contractors, and decision-makers. The prize money totals €15,000.
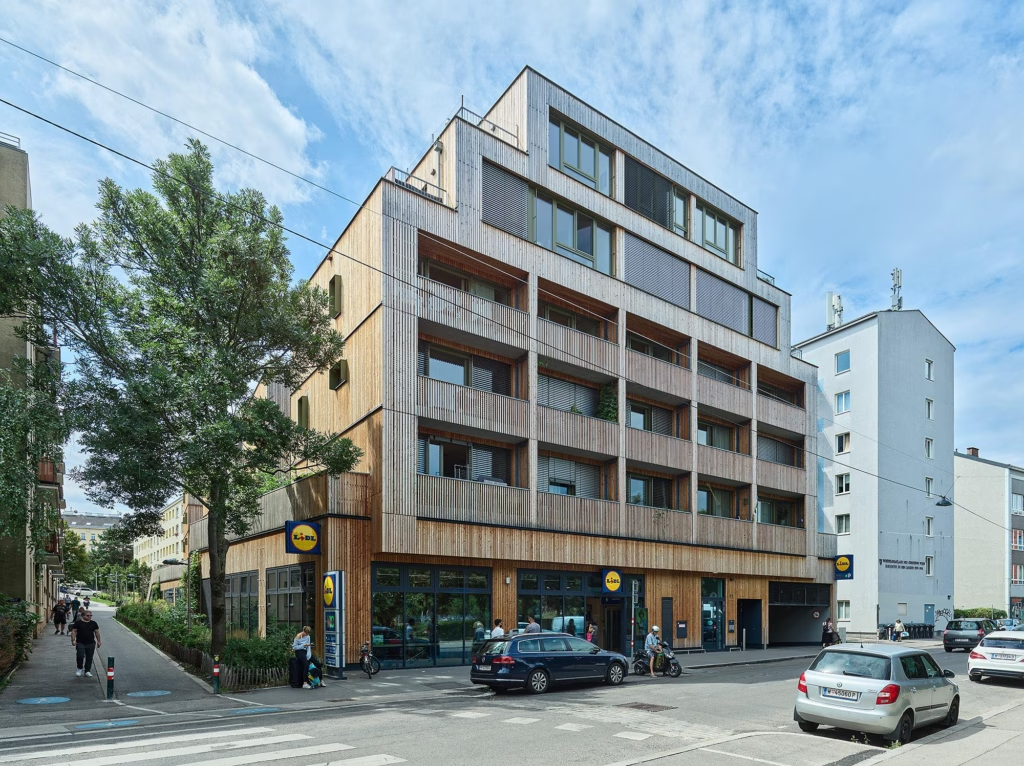
Architecture Freimüller Söllinger Architecture
The aim of wienwood is to raise awareness of the design possibilities, technological potential and ecological qualities of timber construction.
For the fourth time, the wienwood – Vienna Timber Construction Award was presented at a ceremony at the Architekturzentrum Wien. A distinguished jury of experts selected four winners and awarded a special prize and three commendations. The wienwood 25 award was presented by proHolz Austria in cooperation with the City of Vienna and supported by Wiener Städtische Versicherung.
The award-winning projects
The awards went to the multi-story residential building Woody – M, the training swimming pool Großfeldsiedlung, the Rudolf Steiner School Vienna-Mauer and the allotment garden house Villa Minimale.
The special award went to the collective business and shared living project SchloR – Schöner Leben. Recognitions went to the General Psychiatric Department, Ottakring Clinic, the Sport & Fun Halle Leopoldstadt, and the Gartensiedlung residential building Haus P.
Four award winners
Woody – M
Developer Palmers Immobilien
Architecture Freimüller Söllinger Architecture
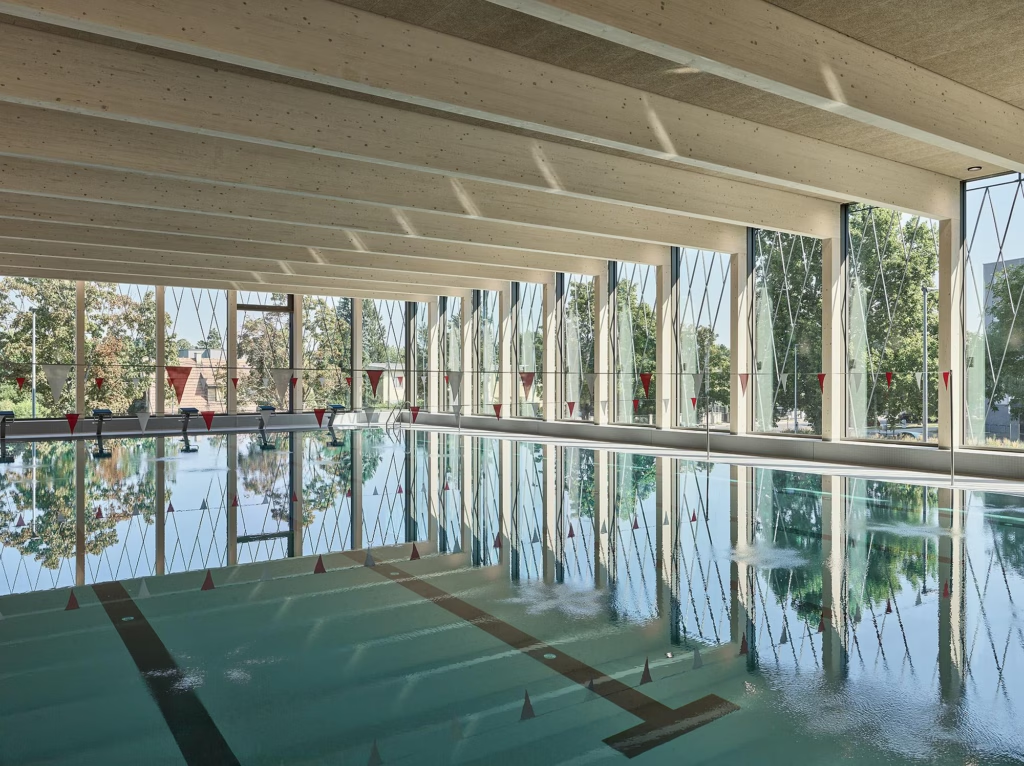
Training swimming pool Großfeldsiedlung
Client City of Vienna – Swimming Pools
Architecture ARGE illiz Vienna/Zurich
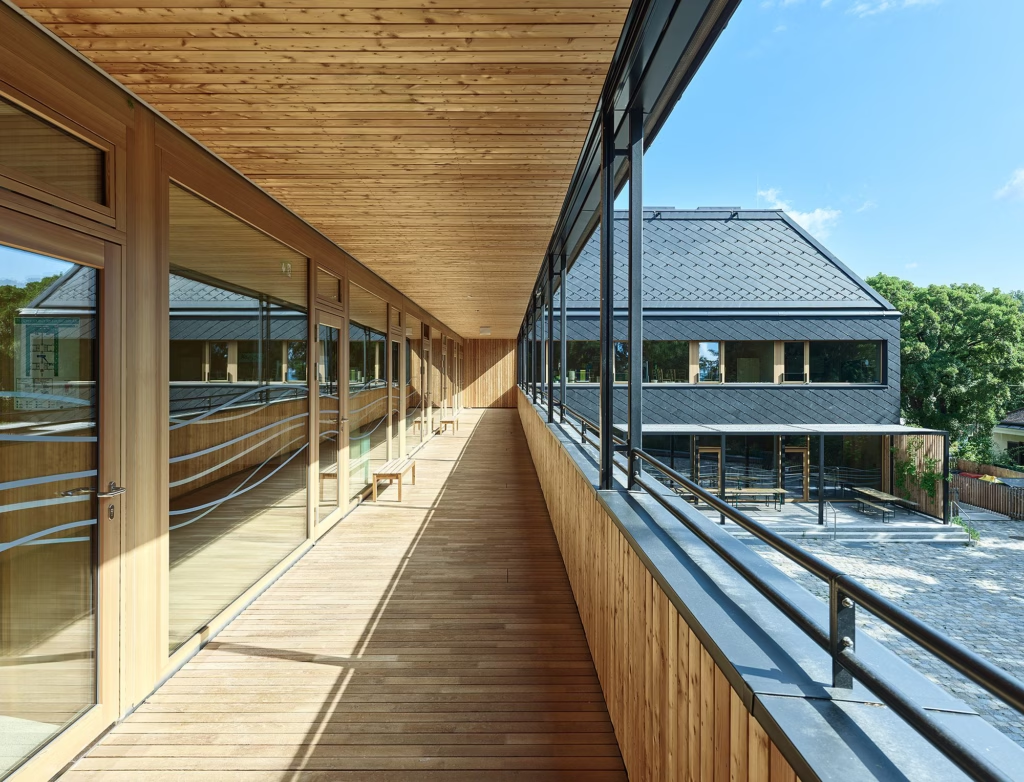
Rudolf Steiner School Vienna-Mauer
Client: Rudolf Steiner School Association
Architecture Dietrich Untertrifaller Architects, Andi Breuss
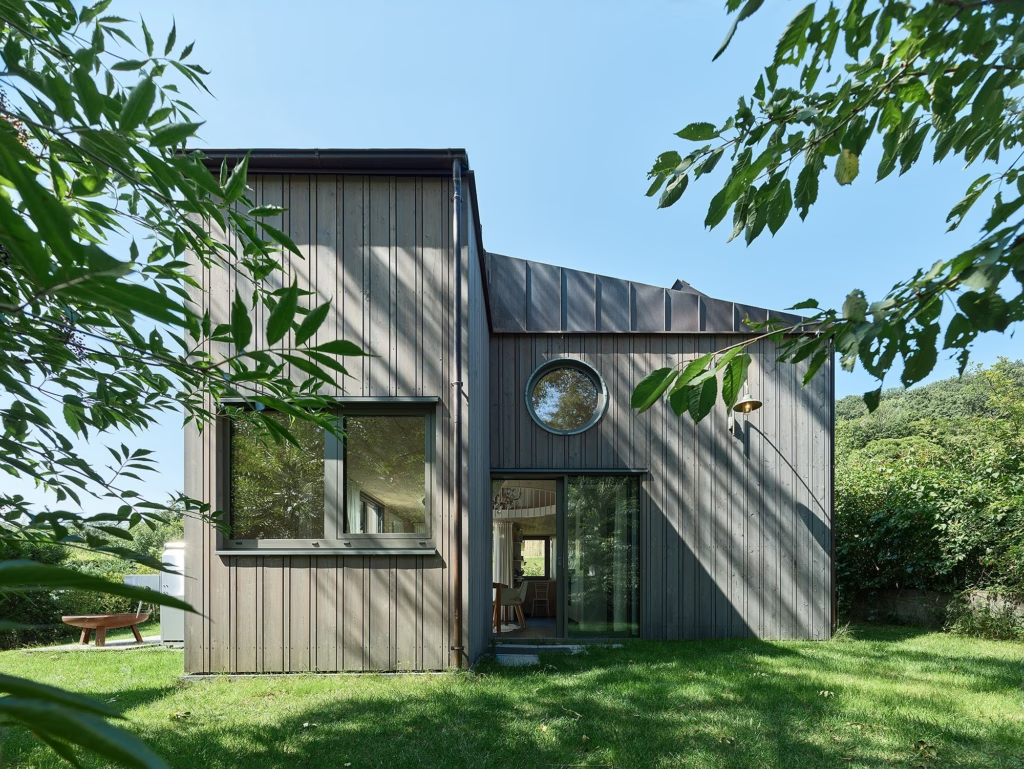
Villa Minimale
Client private
Architecture Clemens Kirsch Architecture
The submitted projects ranged from allotment garden houses to large-scale residential complexes and recreational and healthcare buildings. This diversity demonstrates that wood is increasingly being used as a building material in urban contexts. Its qualities for a wide range of functions and scales are being recognized and utilized purposefully.
Woody – M, for example, exemplifies high-quality, large-scale densification. On Tivoligasse in the 12th district, 85 rental apartments were built using cross-laminated timber construction – erected above a supermarket and an underground parking garage. The Großfeldsiedlung training swimming pool, with its timber supporting structure made of glued laminated timber columns, wide-span glued laminated timber beams, and a cross-laminated timber roof, provides a prototypical concept for the ecological expansion of existing Viennese swimming pools. A new hall is currently being added to the swimming pool in Vienna-Simmering, following its model. The Rudolf Steiner School in Vienna-Mauer, in turn, demonstrates how an existing building can be meaningfully expanded with a timber extension: A new, overarching roof formally unites the two components. In addition to wood, clay was also used; together, the two natural building materials create a particularly positive spatial effect inside. Villa Minimale, an allotment house in the 17th district, offers surprisingly spacious and atmospheric living space on just 35 m² of floor space.
"Wood is the building material that represents a paradigm shift in times of climate change. This is also reflected in the award-winning buildings, which represent a new way of building and thinking and make an important contribution to the innovative development of timber construction in the city. We hope that their exemplary function will have an impact on the city and the various building owners," said the jury, chaired by Arno Ritter.
Richard Stralz, chairman of proHolz Austria, is pleased with the successful projects:
"The award-winning wienwood 25 projects impressively demonstrate the versatility and high quality of wood used today for a wide variety of construction projects in the city. Wood, a climate-positive building material, continues to offer enormous potential for urban spaces in the future—especially in systematic, large-scale construction, as well as in extensions and densification projects."
A special prize and three recognitions
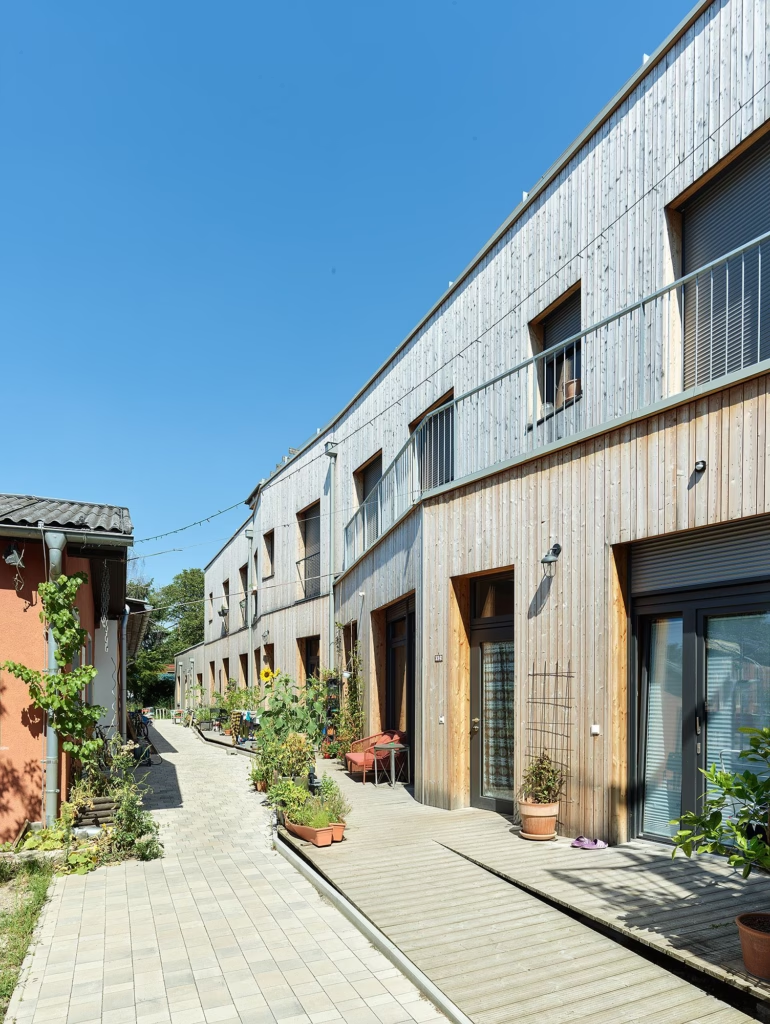
SchloR – Live Beautifully (Special Prize)
Client SchloR
Architecture Gabu Heindl
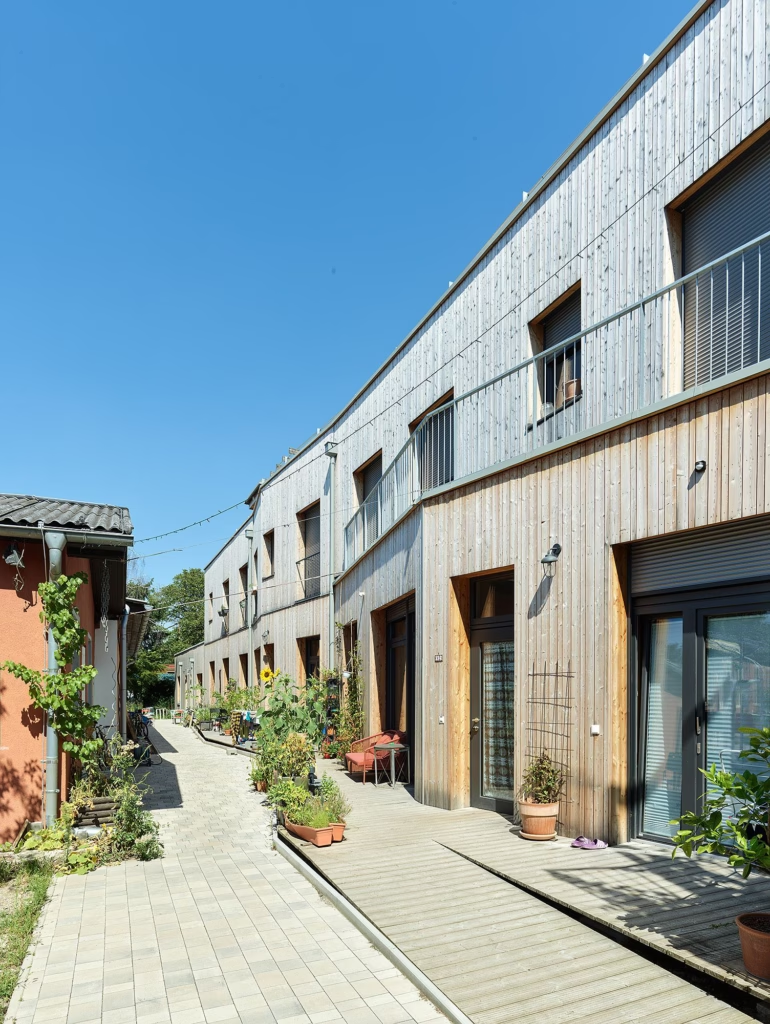
General Psychiatric Department, Ottakring Clinic
Client: Vienna Health Association
Architecture Markus Pernthaler Architects
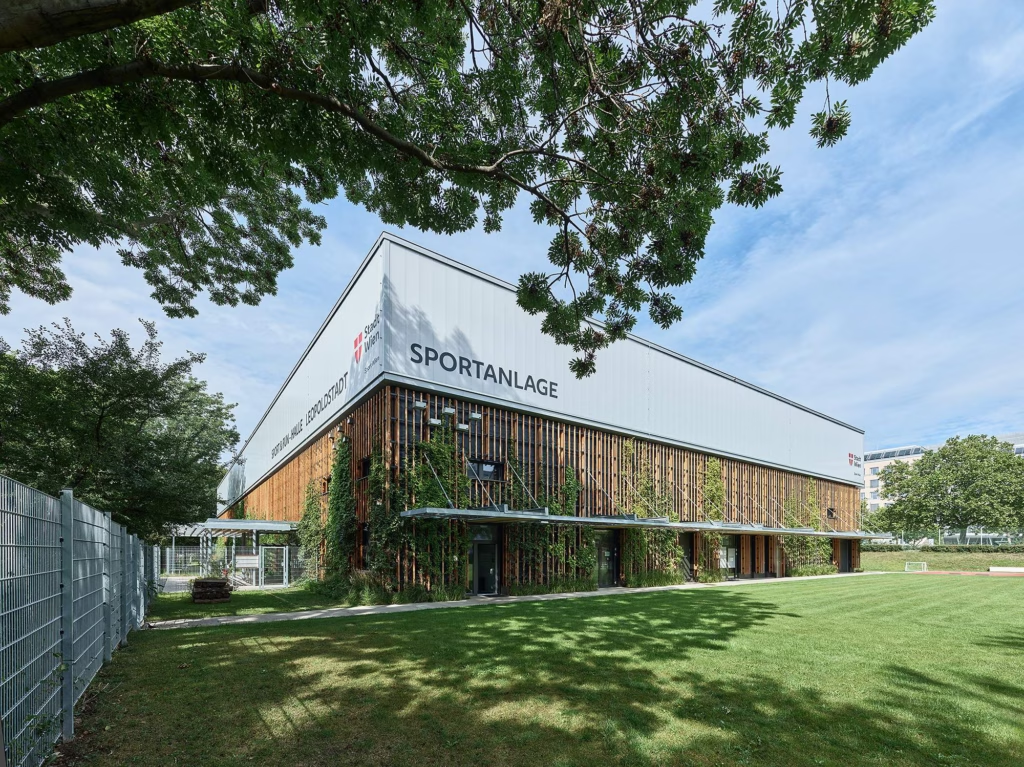
Sport & Fun Hall Leopoldstadt
Client Sport Wien (MA 51), represented by WIPArchitekturSchluder Architekten
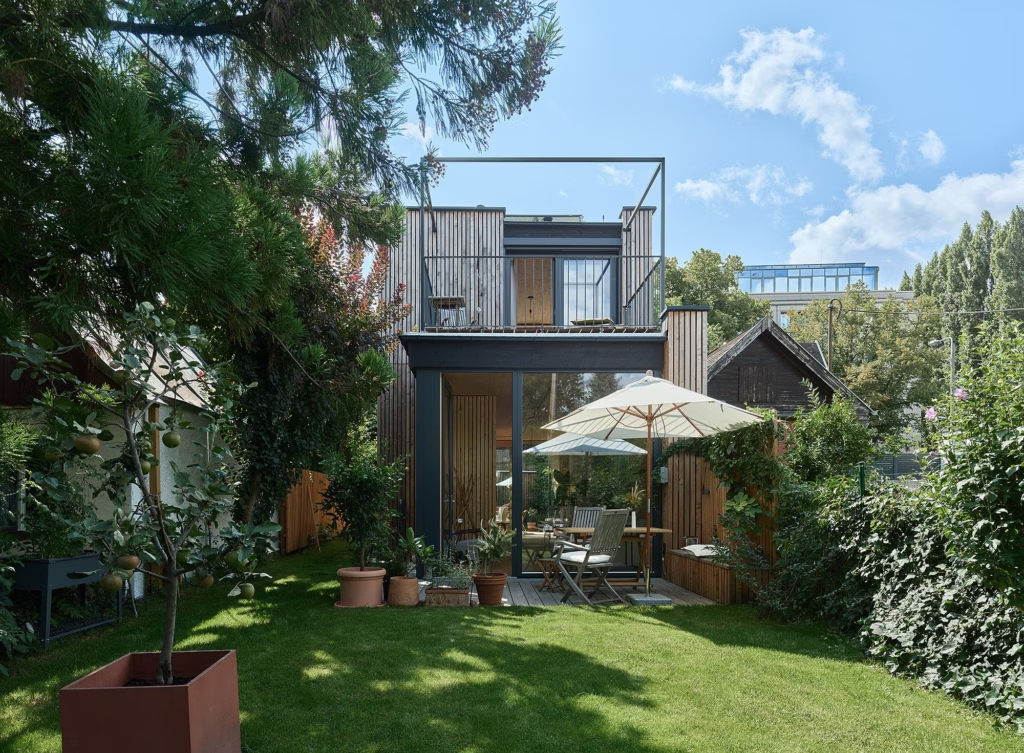
House P
Client private
Architecture sandbichler architects
"Increasing climate change calls us as a society to action. Sustainability is therefore a lived practice and a central responsibility for us at Wiener Städtische. Supporting the wienwood – Vienna Timber Construction Award is a concrete example of how we actively promote sustainability. The award-winning projects demonstrate how innovative and diverse timber construction can be today – and, above all, how important it is for climate protection. We are pleased to continue on this path together as partners and to raise awareness of sustainable construction methods," says Gerald Weber, CEO of Wiener Städtische Versicherung.
