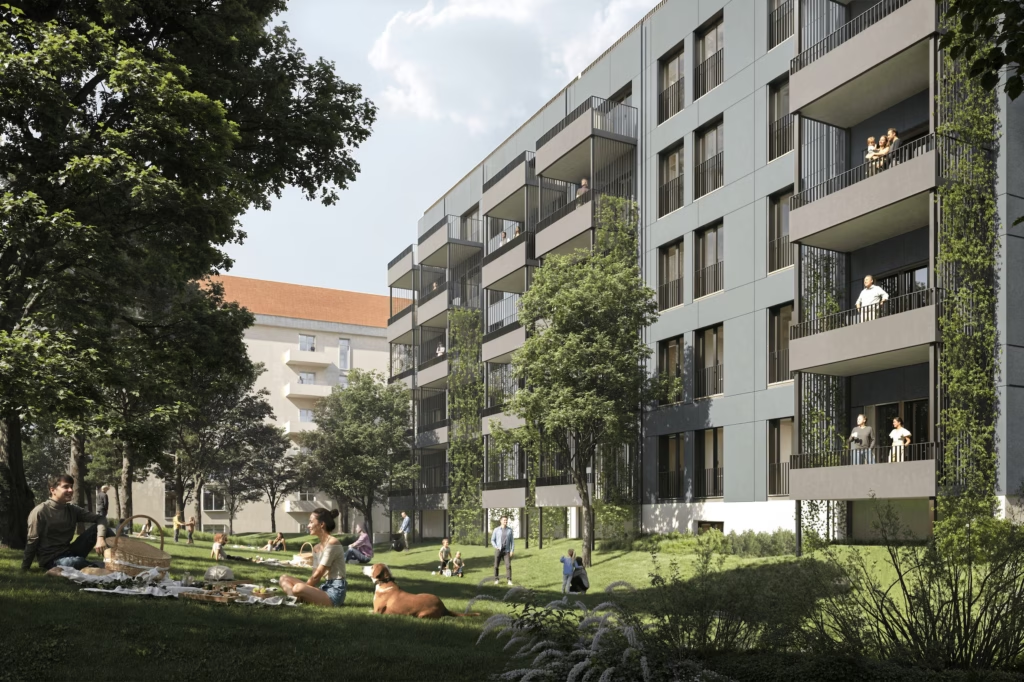Apartment building with 27 residential units in the Charlottenburg-Wilmersdorf district.

Gropyus, the technology-based construction company for highly attractive, affordable and sustainable multi-story residential buildings, has started construction of its
Construction of a densification project in Berlin has begun. On behalf of BUWOG, Gropyus is building a modern timber-framed apartment building on Hildegardstraße in Charlottenburg-Wilmersdorf with a gross floor area of approximately 4,000 square meters and 27 residential units across seven floors. Completion is scheduled for spring 2026. During the successful groundbreaking ceremony on June 5, the building deed was handed over, and a time capsule was symbolically embedded in the foundation. With this project, the companies demonstrate that densification with future-proof apartment buildings can be realized sustainably and attractively.
Philipp Erler, Co-CEO of Gropyus, says: "With the start of construction of our first joint project in Berlin, we and BUWOG are setting a strong example for innovative densification in urban areas. In one of the most tense housing markets in Germany, we are demonstrating how
Consistent digitalization and automation are setting new standards in construction – faster and more sustainably than conventional construction methods. The close partnership between Gropyus and BUWOG combines technological innovation with many years of residential construction expertise – a strong foundation for creating affordable and highly attractive living space."
Eva Weiß, Managing Director of BUWOG, adds: "Serial, systematic, and modular construction offers significant advantages, especially in densification projects – not least during construction, especially for the neighborhood. We are therefore delighted to be working with Gropyus on this project on Hildegardstraße to create modern, new living space while significantly optimizing construction times and processes thanks to the high degree of prefabrication."
The apartment building features ten two-room, five three-room, and twelve four-room apartments with 53 to 142 square meters of living space, each equipped with a south-facing balcony or roof terrace. The building consists of a basement level with the two entrances, five residential floors, and a penthouse level. The construction project will also include two playgrounds, picnic benches, additional seating areas, and a small community square. Gropyus is manufacturing the building elements in its highly automated smart factory in Richen.
